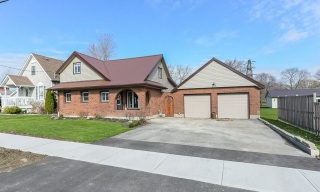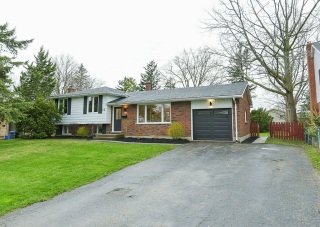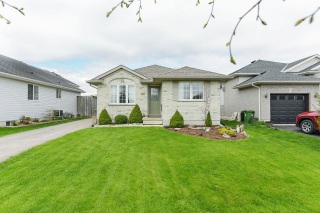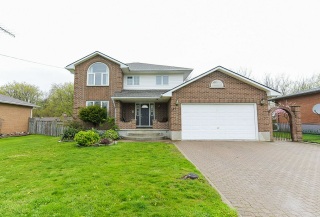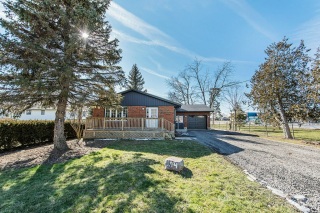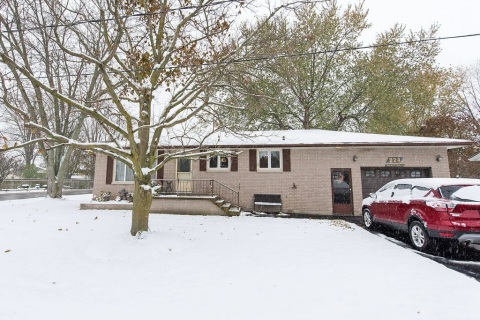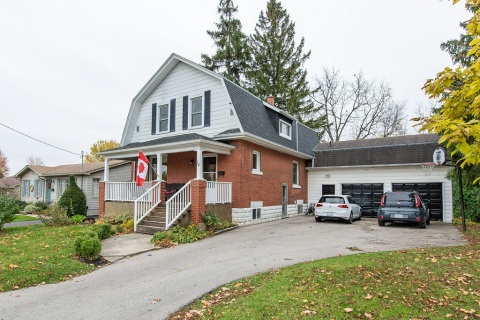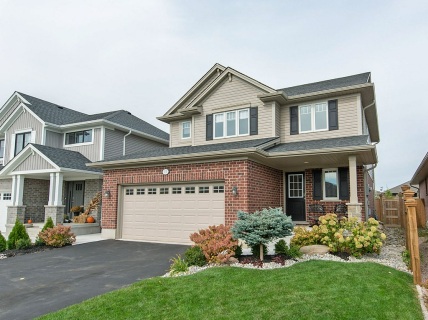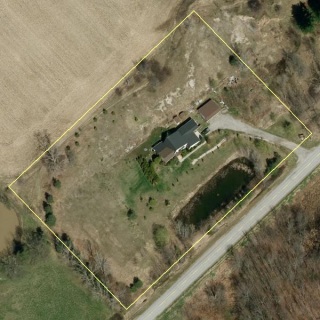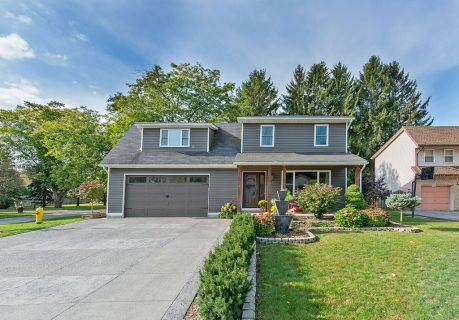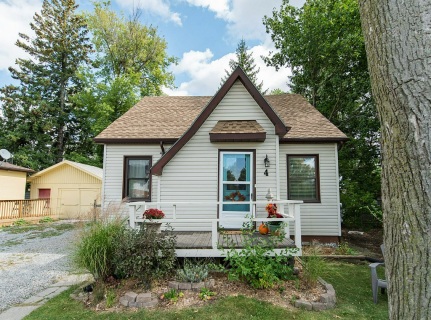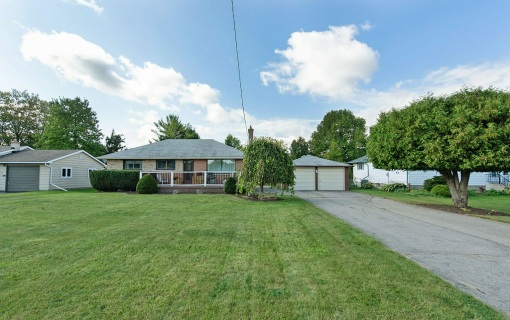Fingal, Komoka, Kilworth, Mt. Brydges, Ailsa Craig, Lucan, and more!
Search ListingWant to be the first to hear about new listings?
Looking to sell your home? |
My Active Listings26 Lyndale Ave, St. Thomas - OPEN SAT JULY 6 from 1-3
CA$739,900.00
Prepare to be amazed by this renovated brick ranch boasting a double garage, concrete driveway with lots of parking situated on a generous 82 foot wide mature lot in a sought after neighbourhood. Within walking distance, you'll find elementary and high schools, as well as a playground/park, with the added convenience of a quick commute to Port Stanley! The main floor showcases hardwood and tile flooring throughout. The gourmet kitchen features custom cabinetry, a sleek rangehood, quartz countertops, a stylish backsplash, an island, and comes complete with appliances. Enjoy the bright and airy living room adorned with expansive front windows that flood the space with natural light, along with a stone fireplace featuring a gas insert. Retreat to the spacious primary bedroom boasting an ensuite with a luxurious quartz topped double vanity and a stunning glass tiled shower. Additionally, there's a closet for stackable washer/dryer. The main level also includes a second bedroom with a closet, modern 4 piece bathroom, and a covered & enclosed patio off the kitchen, perfect for outdoor entertaining. The lower level offers a finished family room, a versatile bonus room illuminated by two windows, and an unfinished area with laundry & utility area. There's also the opportunity to customize another room to your liking, with a window already in place. Step outside to the backyard oasis, with a view of a field, providing country ambiance. Virtual Tour - https://youriguide.com/26_lyndale_ave_st_thomas_on/ Video Link - https://youtu.be/V3Etbc-CS-k?feature=shared 76 Sparky's Way, Talbotville - OPEN SAT. JULY 6 from 1-3
CA$939,900.00
Welcome to 76 Sparky's Way in the desirable "The Ridge" community of Talbotville, in Southwold Township, a convenient location from Port Stanley, London, and Hwy 401! This well designed 5-bedroom, 3-bathroom bungalow by MP Custom Homes offers over 2400 square feet of finished living space boasting numerous upgrades, a spacious 2-car garage, & fenced yard featuring a covered deck with a gas BBQ hook-up. Step inside to discover an inviting and functional open-concept main floor layout with engineered hardwood and tile floors, foyer with extra large closet, 4-piece bathroom, office/bedroom & a convenient mudroom/laundry room from the garage. The great room impresses with its cathedral ceiling and electric fireplace with built-ins, while the dining area features a stylish tray ceiling. The gourmet GCW kitchen equipped with quartz countertops, a central island ideal for entertaining, custom rangehood, pantry closet, backsplash, included appliances, and patio door access to the backyard.The primary bedroom suite is a retreat unto itself, offering a walk-in closet and a stunning ensuite with a quartz double vanity, a two person tiled glass shower, and a closet. Downstairs, the fully finished lower level features a generous rec room, three additional bedrooms (one with a walk-in closet), a full 4-piece bathroom, and ample storage space.This home at 76 Sparky's Way seamlessly combines modern elegance with practical design, offering the perfect blend of comfort and sophistication for today's discerning homeowner. Virtual Tour - https://youriguide.com/76_sparkys_wy_southwold_on/ Video - https://youtu.be/-fsKNl3haS0 My Sold Listings |

